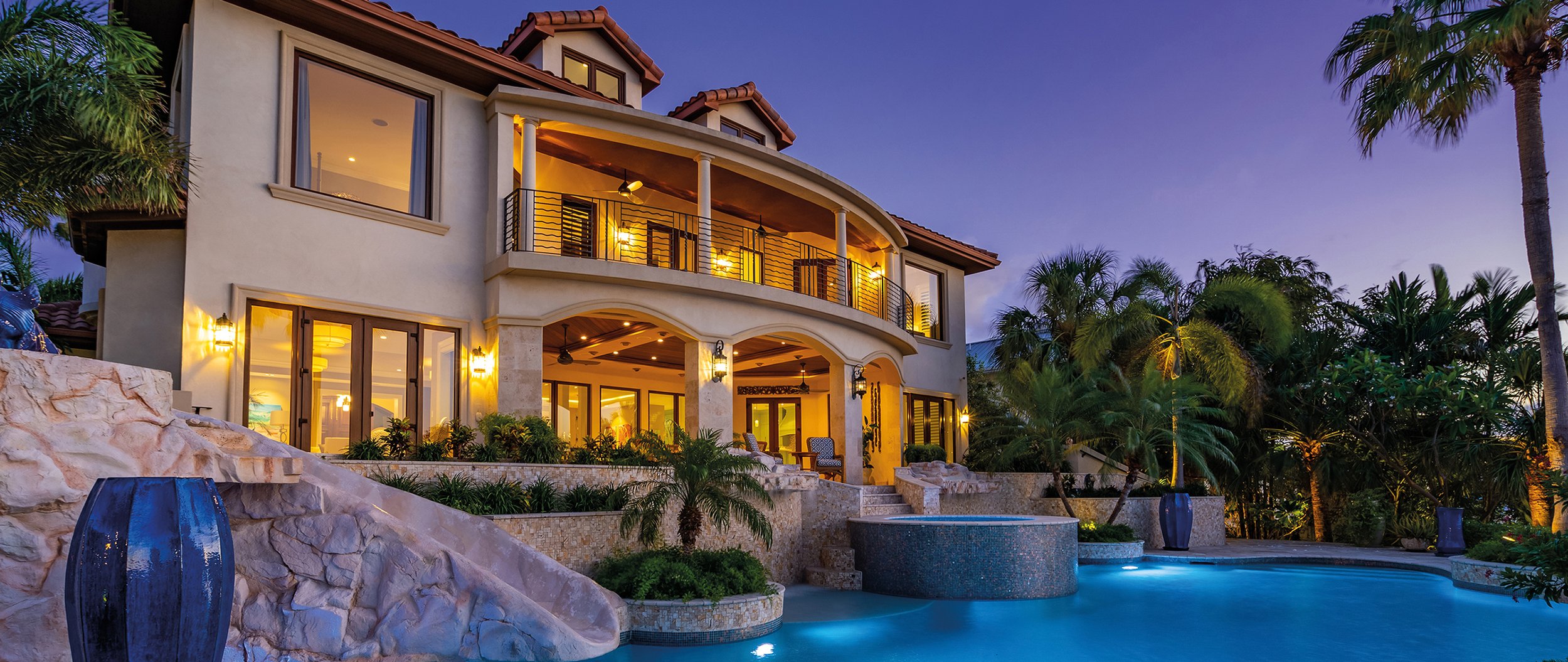
CASA MARE, CAYMAN ISLANDS
FEATURE | CASA MARE
CAYMAN ISLANDS
Tucked away in the island’s most prestigious neighbourhood, offering an irresistible combination of elegant interiors, unrivalled entertainment options, and endless outdoor living spaces, Casa Mare is a property in a league of its own.
Situated in Crystal Harbour, this spectacular, enviably private estate is now listed for sale through the concierge broker, Diamond Properties.
The main house of Casa Mare was originally constructed in 2009; however, the current owner acquired two neighbouring parcels and undertook a massive, multimillion-dollar renovation and expansion in 2015, resulting in Cayman’s most exquisite estate property.
Meticulously designed and decorated, the property now encompasses over one and a half acres of prime waterfront real estate – a true rarity in the Cayman Islands. The estate includes an 11,000-square-foot master home, a separate 5,600-square-foot guest house with staff quarters, and incredible outdoor space with unobstructed views across the waters of Mitchell’s Creek.
A playground for all ages, the unparalleled amenities range from a home cinema and gym to rooms dedicated to fishing and woodworking, two docks, serene gardens, a pool and a jungle gym.
THE MAIN HOUSE
With three storeys and an additional widow’s peak, the main house offers a total of seven bedrooms and six-and-a-half bathrooms.
Mahogany front doors lead into the open-plan living area, where floor-to-ceiling windows offer breathtaking views. The luxurious lounge with its convenient wet bar is the ideal space to enjoy your favourite shows and entertain friends. For a more intimate gathering, the waterfront lounge with far-reaching views across Mitchell’s Creek is the perfect location for relaxed conversation.
The large open-plan kitchen, equipped with top-quality appliances and a separate butler’s pantry, would be any chef’s envy. The ground floor offers dining spaces to suit any occasion: a long kitchen island, a formal dining area, a spacious breakfast nook, or perhaps step out into the alfresco dining area, which can be enjoyed with or without the automatic screen system.
The main bedrooms are above the living area. The master suite encompasses the entire right wing with breathtaking views, a huge walk-in closet, and a sensational bathroom. Here, the centrepieces are the central double soaking tub and spacious double shower. The opposite wing offers three guest bedrooms, with beautiful hardwood floors, en-suite bathrooms, and built-in wardrobes. A further children’s bunk room with dormer windows and an en-suite bath occupies the widow’s peak.
When looking for indoor entertainment, the lower level does not disappoint. Here you will find the home cinema with eight reclining leather seats, a fitness room fitted-out with a range of equipment rivalling any commercial gym, a separate yoga nook, an expansive laundry room, and ample air-conditioned storage. Finally, a very convenient nanny suite with two bedrooms, one bath, and a comfortable lounge area with a kitchenette above the two-car garage.
THE GUEST HOUSE
The separate 5,600-square-foot guest house is ideal for live-in staff or a place to offer guests independent accommodations for extended stay. It features a fully-equipped two-bedroom, two-bathroom apartment with great room, living and dining, large kitchen, and laundry closet. In addition, there is a self-contained one-room suite, all on the upper level.
The lower level is the ‘hobby area’ comprising a full woodworking room kitted out with professional machinery for carpentry enthusiasts and an angler’s haven: a dedicated rod room for storing all the gear, plus a kitchen equipped with sinks, fridges, and freezers, specifically for cleaning and preparing the day’s catch. Finally, an additional three-car garage with a utility sink and work area is perfect for the car enthusiast.
OUTDOOR LIVING
Below the main house, a tiered infinity pool with slides, rock features, and a hot tub faces the setting sun and blends seamlessly with the waters of Mitchell’s Creek. Adjacent to this is an alfresco kitchen and living area that provides ample shaded seating and cooking facilities and an outdoor shower, bathroom and changing room.
At sea level, a 170-foot dock allows ample space to moor both large and smaller boats with a separate double floating dock for a waverunner, making days out on the water a tropical breeze. A fire pit creates an idyllic spot to enjoy a drink at the water’s edge, toast marshmallows under the stars, or spend an hour or two fishing at sunset.
Across the road lies a veritable oasis: a half-acre garden lot where meandering paths lead through lush vegetation and past koi ponds, and emerald lawns stretch down to the waterfront. Benches and a Brazilian hardwood gazebo are perfect for quiet moments of contemplation. The multi-sport court and jungle gym promise fun and games for all ages, and an orchard ensures a ready supply of tropical fruit.
This rare property offers an unrivalled lifestyle in Cayman that would suit both young, growing families, or more mature buyers wishing to host guests of multiple generations.
Words by Natasha Were.
FOR MORE INFO CONTACT
Paula McCartney from Diamond Properties:
Call: 1.345.516.3521
Email: paula@diamondproperties.ky
Visit: www.diamondproperties.ky
Member of CIREBA








